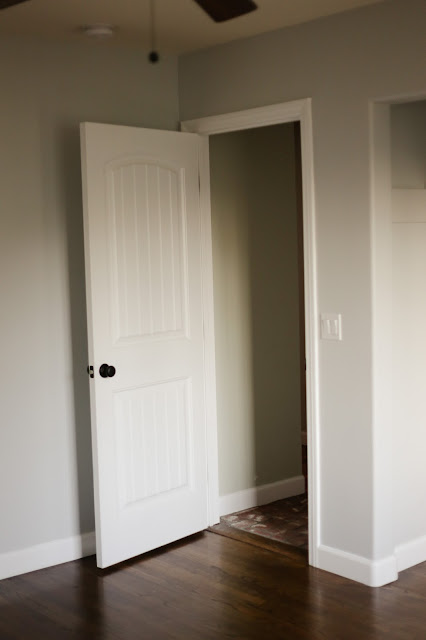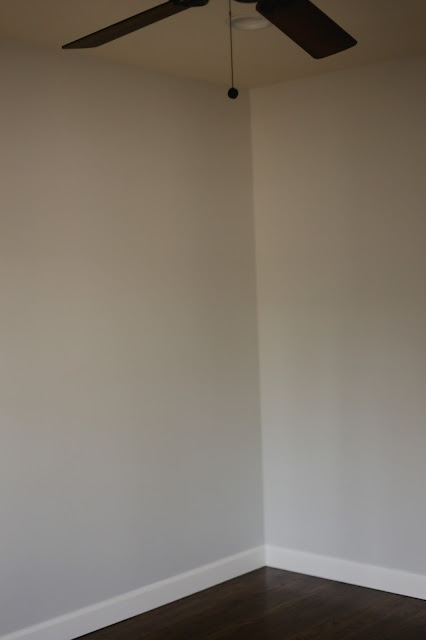We made a LOT of changes to the guest bathroom, mostly making it a lot bigger. We didn't do much to the back two bedrooms besides take out a few windows, add a couple larger windows, and remove a closet door.
How about that bathtub? That was the ONLY shower in the house when we bought it!
Quaint. I love that you could use the toilet whilst washing your hands. Perrrfect.

The master bedroom. Notice the window in the top left corner, and another window on the right, and in the right corner, a door to a huge closet.
Weird with the mirrors, right?
Hallway to the bathroom and other bedroom.

MASSIVE walk in closet. My heart was a little sad to lose this LARGE of a closet, lol. I mean, I could have a party in that thing!

Hallway into bedroom 3/dining room. Bathroom to the right, and master bedroom to the left.
Second bedroom.
Again, notice the two high, small windows.
New bathroom!!!

DANG I wish I had had my wide angle for this!!!! Oh well.
Hallway, sanding in the dining room, looking at the second bedroom door.
This is the old master bedroom, which is now William's room.
New, normal sized window.
Closet stayed the same.
And, here used to be the door to the ginormous closet, which we closed off.
This is the second bedroom, which is now Joey's nursery.
Again, the closet stayed the same.
Again, notice the window, normal sized :)
Looking toward the dining room and kitchen.
Woo hoo! So so happy with the tile in the bathroom. The dark grout is TRICKY, FYI. It will draw your eye to all the uneven, or not lined up, perfectly straight tiles. My husband does not like it, but I still do. I like that it's not perfect, honestly. One, because I don't use that shower (HA), and two, because WHEN it gets messed up some day, it won't be such a bummer. I also love the way the hardwood turned out, and the brick tiles in the hallway are my FAVORITE.Almost done! Just have the master bedroom and bathroom to show off now, and the backyard. :)



























No comments:
Post a Comment